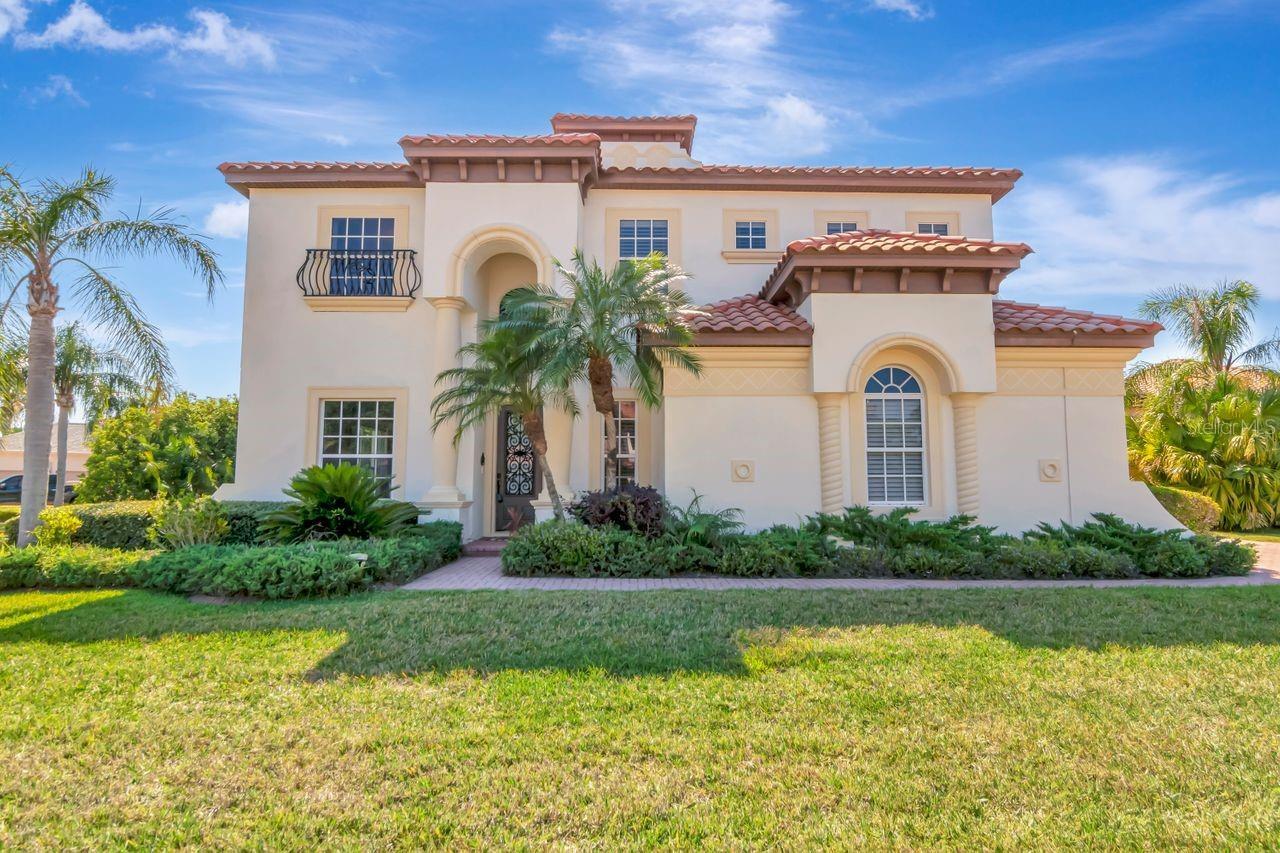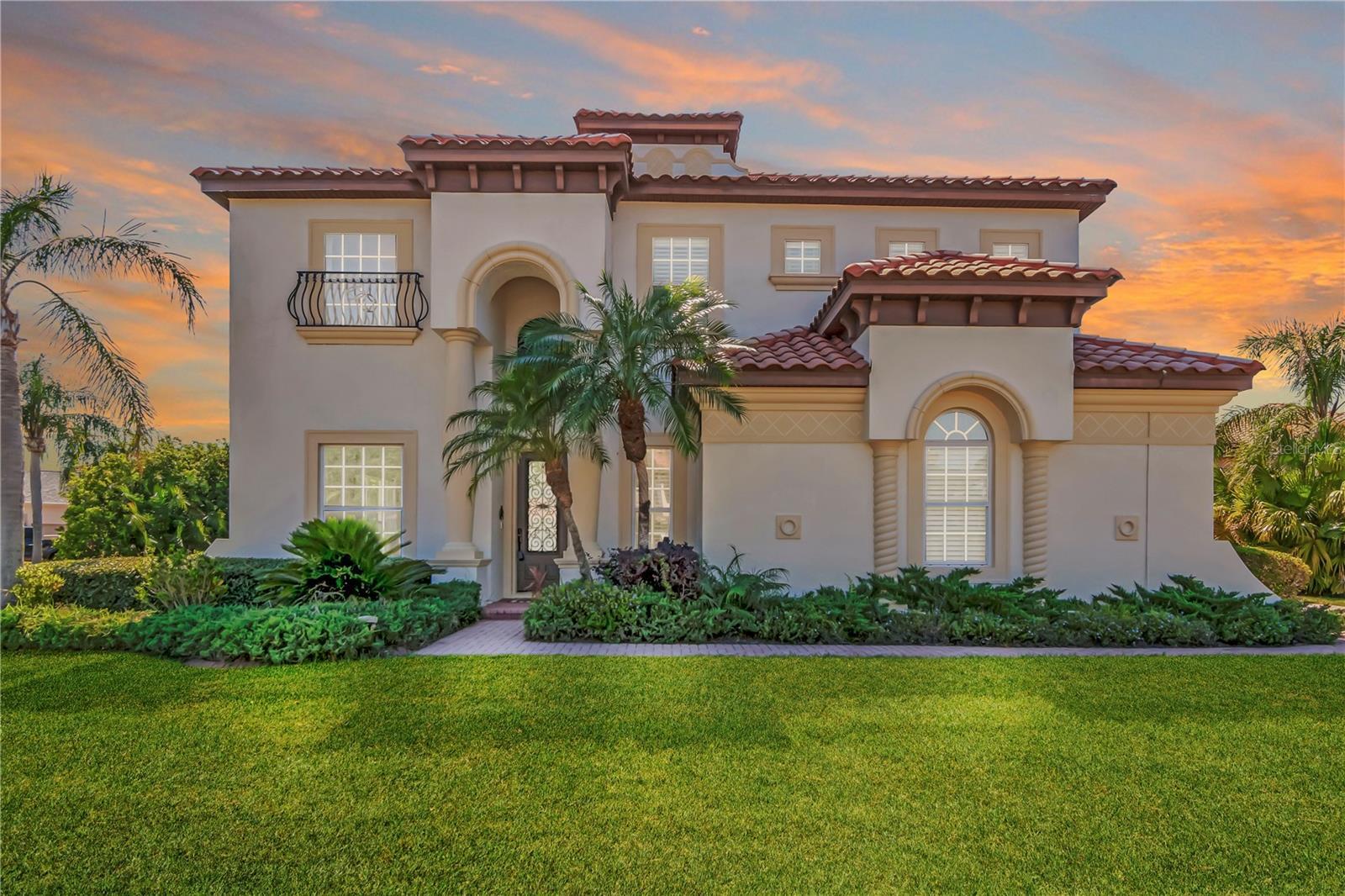


Listing Courtesy of:  STELLAR / Coldwell Banker Realty / Alyna Chagla - Contact: 813-253-2444
STELLAR / Coldwell Banker Realty / Alyna Chagla - Contact: 813-253-2444
 STELLAR / Coldwell Banker Realty / Alyna Chagla - Contact: 813-253-2444
STELLAR / Coldwell Banker Realty / Alyna Chagla - Contact: 813-253-2444 10528 Bermuda Isle Drive Tampa, FL 33647
Active (109 Days)
$945,000
Description
MLS #:
TB8375808
TB8375808
Taxes
$12,376(2024)
$12,376(2024)
Lot Size
0.45 acres
0.45 acres
Type
Single-Family Home
Single-Family Home
Year Built
2005
2005
County
Hillsborough County
Hillsborough County
Listed By
Alyna Chagla, Coldwell Banker Realty, Contact: 813-253-2444
Source
STELLAR
Last checked Aug 7 2025 at 2:58 AM GMT+0000
STELLAR
Last checked Aug 7 2025 at 2:58 AM GMT+0000
Bathroom Details
- Full Bathrooms: 3
- Half Bathrooms: 2
Interior Features
- Ceiling Fans(s)
- Eat-In Kitchen
- High Ceilings
- Kitchen/Family Room Combo
- Living Room/Dining Room Combo
- Open Floorplan
- Primary Bedroom Main Floor
- Walk-In Closet(s)
- Bonus Room
- Breakfast Room Separate
- Family Room
- Inside Utility
- Media Room
- Appliances: Convection Oven
- Appliances: Cooktop
- Appliances: Dishwasher
- Appliances: Disposal
- Appliances: Dryer
- Appliances: Microwave
- Appliances: Refrigerator
- Appliances: Washer
- Unfurnished
Subdivision
- Cory Lake Isles Ph 2 Unit 1
Property Features
- Foundation: Slab
Heating and Cooling
- Central
- Central Air
Pool Information
- In Ground
- Outside Bath Access
Homeowners Association Information
- Dues: $316/Annually
Flooring
- Luxury Vinyl
Exterior Features
- Block
- Stucco
- Frame
- Roof: Tile
Utility Information
- Utilities: Cable Available, Electricity Available, Sewer Available, Water Available, Water Source: Public
- Sewer: Public Sewer
School Information
- Elementary School: Pride-Hb
- Middle School: Benito-Hb
- High School: Wharton-Hb
Stories
- 2
Living Area
- 3,473 sqft
Additional Information: South Tampa | 813-253-2444
Location
Listing Price History
Date
Event
Price
% Change
$ (+/-)
Jun 14, 2025
Price Changed
$945,000
-4%
-40,000
May 28, 2025
Price Changed
$985,000
-1%
-5,000
Apr 15, 2025
Original Price
$990,000
-
-
Disclaimer: Listings Courtesy of “My Florida Regional MLS DBA Stellar MLS © 2025. IDX information is provided exclusively for consumers personal, non-commercial use and may not be used for any other purpose other than to identify properties consumers may be interested in purchasing. All information provided is deemed reliable but is not guaranteed and should be independently verified. Last Updated: 8/6/25 19:58




Step inside to find a home filled with upscale upgrades and designer touches. The chef’s kitchen is a true showstopper—boasting rich maple cabinetry, high-end appliances, and sleek designer flooring that flows seamlessly through the open living spaces. The first-floor primary suite is your private sanctuary, offering spa-inspired comfort and style.
Entertain with ease as pocket sliders open to a resort-worthy outdoor oasis, complete with a sparkling private pool, outdoor kitchen, and pool bath—ideal for weekend gatherings or quiet evenings under the stars. Upstairs, a spacious bonus room complements the additional bedrooms and baths, creating the perfect space for a media room, home office, or playroom.
Custom California Closets and carefully curated finishes elevate the home’s craftsmanship, while Cory Lake Isles offers an unmatched lifestyle—complete with a Beach Club, ski lake, community pool, tennis courts, and more.